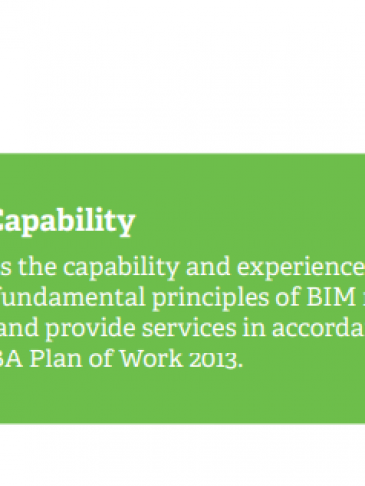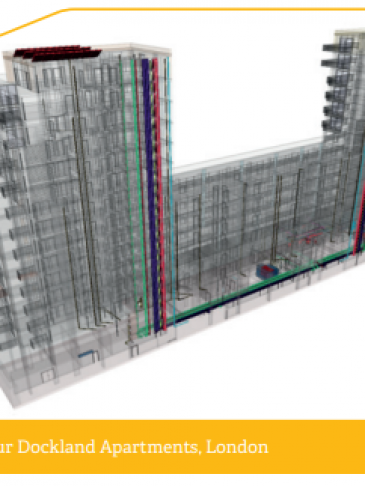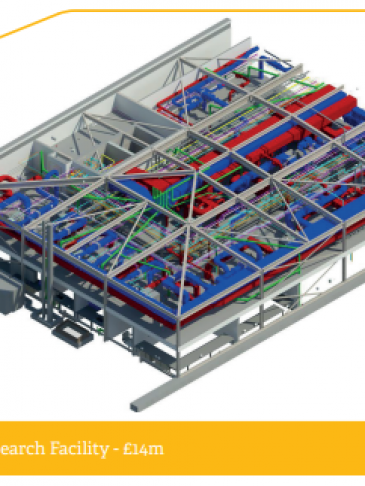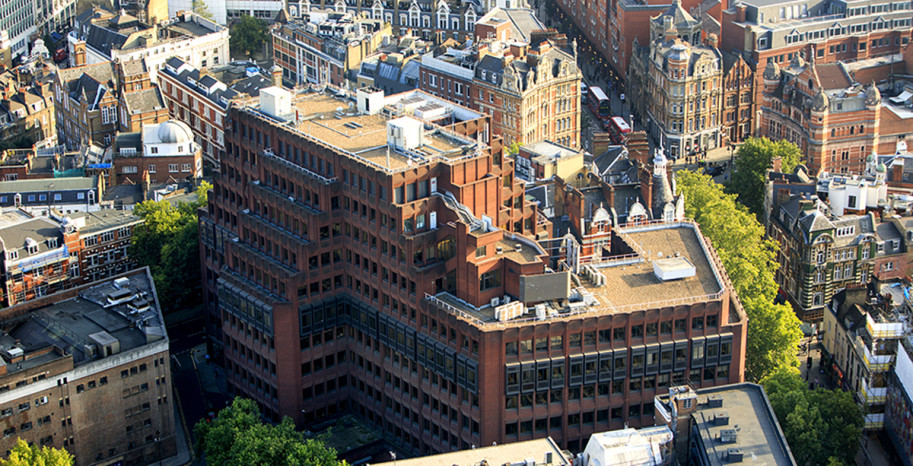SDS has the capability and experience to deliver
to the fundamental principles of BIM maturity
level 2 and provide services in accordance with
the RIBA Plan of Work 2013.



The planning process requires myriad supporting documents to be completed, including green energy targets,
renewable targets, and figures on the carbon emissions of the building. These documents are pre-tended,
meaning our consultants will have prepared them for your project before any design element has begun, allowing
for a swift and smooth process.



Contact us now, in Morden, Surrey, to discover more about our M&E design and planning documentation services.

VEbs provide a complete M&E design service to all type of Projects works ranging from energy audits, comprehensive new construction or retrofit designs, problem investigation, and building condition assessments for residential / Commercial / Office ,Fit-out Buildings
Copyright © 2022 VEbs Consultant